OUR HISTORY
Prairie Grove School is believed to have been built in the late 1860s, a one-room frame building on a fieldstone cement foundation. Ultimately that building was phased out via building additions in 1957 (four classrooms) and 1966 (eleven classrooms) and finally razed in 1971.
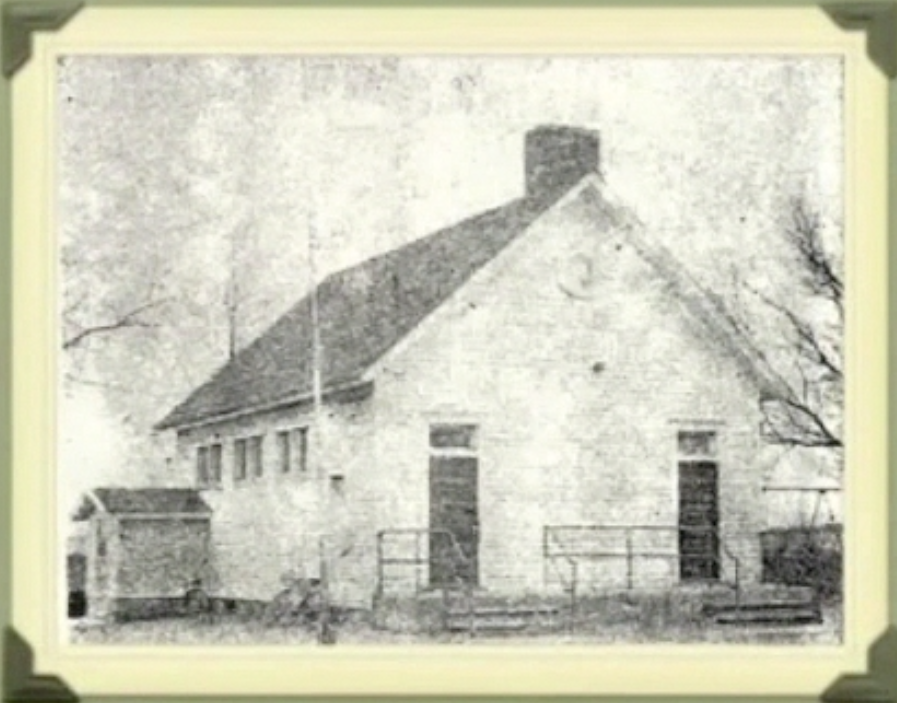
During this era, in 1968, Burtons Bridge School District consolidated with Prairie Grove School District. These consolidated districts created Prairie Grove Consolidated School District #46. The school district was comprised of three separate buildings: Prairie Grove School, Burtons Bridge South School, and Burtons Bridge North School, both located east of the Prairie Grove School on opposite sides of Route 176.
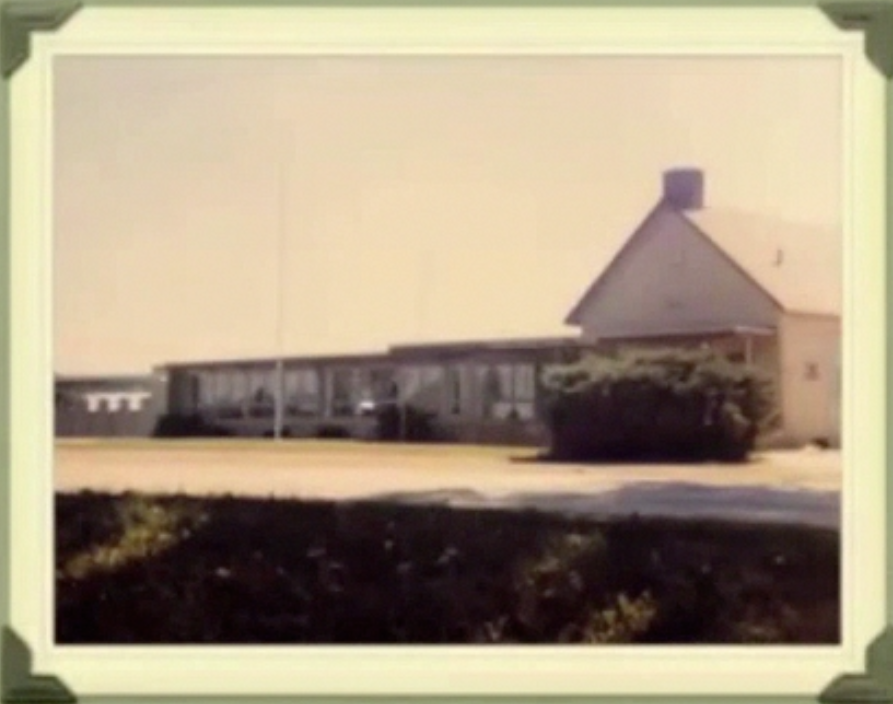
In 1975, the three buildings were incorporated into one school campus via a major classroom and gymnasium addition to Prairie Grove School. Due to increasing enrollment, six new classrooms were added to the building in 1984 and an additional major facility expansion occurred in 1989. This final expansion, to what is now known as Prairie Grove Elementary School, added the "multi-purpose room", kitchen, fine-arts areas, library, classrooms and district offices. Prairie Grove Elementary School is currently 76,375 sq.ft..
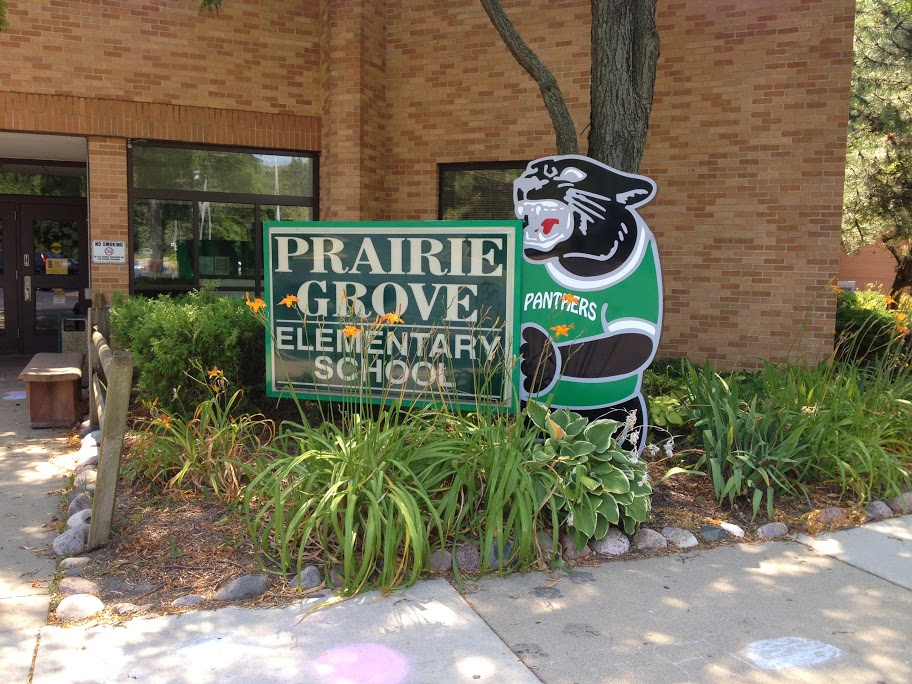
Prairie Grove Junior High School was built in 1999, adjacent to the Elementary school, to accommodate increased enrollment. This building includes three grade-level classroom "pods", specialized science classrooms, competition gymnasium, cafeteria, administrative offices and conference rooms. Prairie Grove Junior High School is currently 43,000 sq.ft.
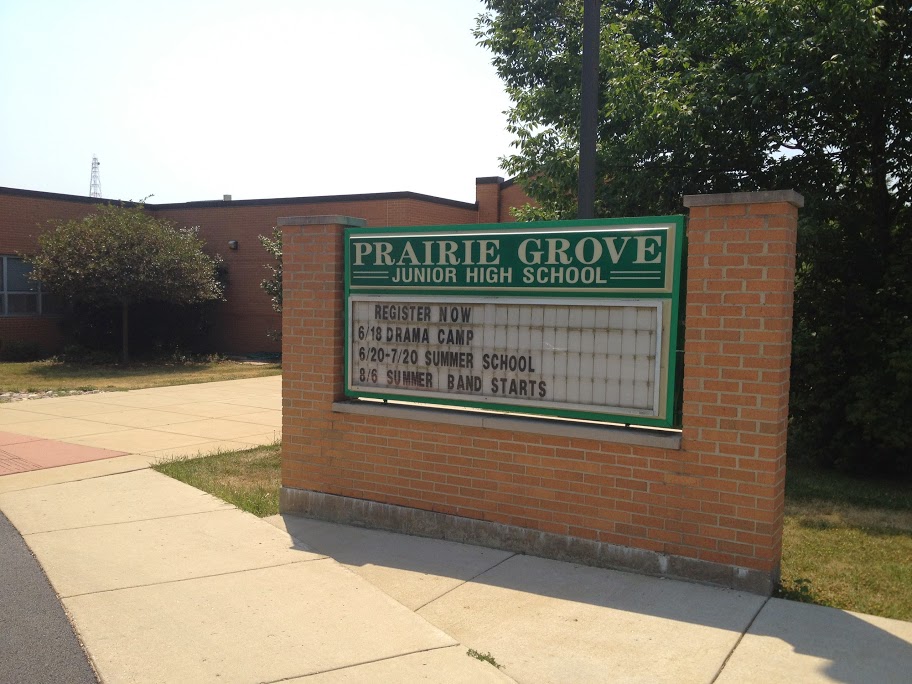
During the summer of 2019, the District completed substantial upgrades to many outdated areas of the campus. Highlights included the construction of a District Learning Center, dedicated student Commons areas, STEM classrooms, MakerSpace, video production studio, and multiple small group studios. The Administrative offices were reconfigured. Visitor entry was streamlined to a single point of entry. After many decades all Elementary classrooms were outfitted with air conditioning.
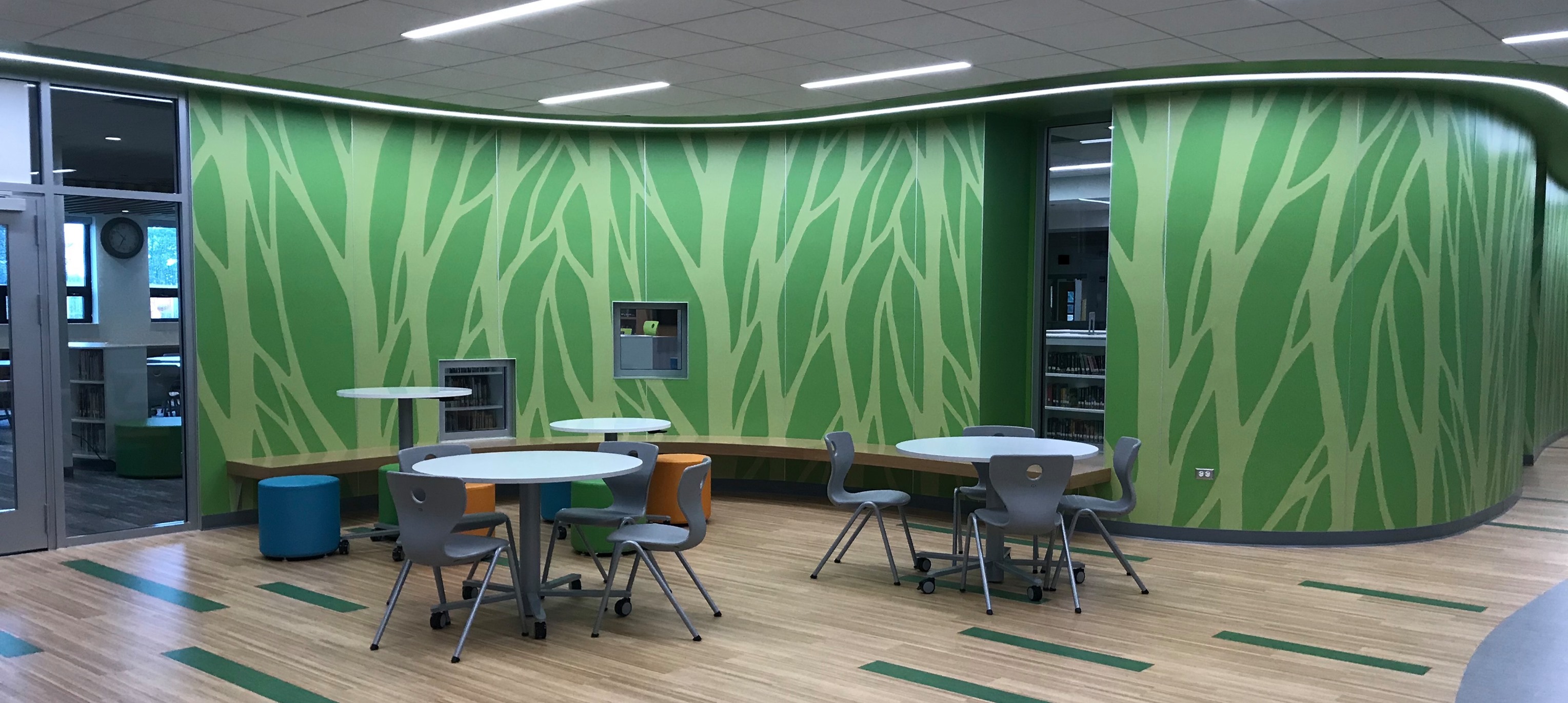
In the spring of 2022, ground was broken on a new wing of the Junior High Building. Six new classrooms (including a science lab), three large-group break-out learning spaces, an outdoor patio classroom, and three small-group meeting pods were constructed during the summer of 2022 and opened to students and staff to begin the '22-'23 school year. These new spaces incorporate thoughtful design choices with the latest in research-based practices to provide outstanding learning environments for students and teachers.

During the summer of 2024, a new wing was added to the Elementary Building including ten (10) new classrooms and two large group meeting spaces. A new entrance to campus was added along Valley View Road to provide safer arrival and dismissal each school day. This project included new bus parking and a large staff/visitor auxiliary parking lot to better support our growing population.

From a one-room schoolhouse to cutting edge classrooms, Prairie Grove District 46 continues to evolve with the needs of our next generation of learners.
